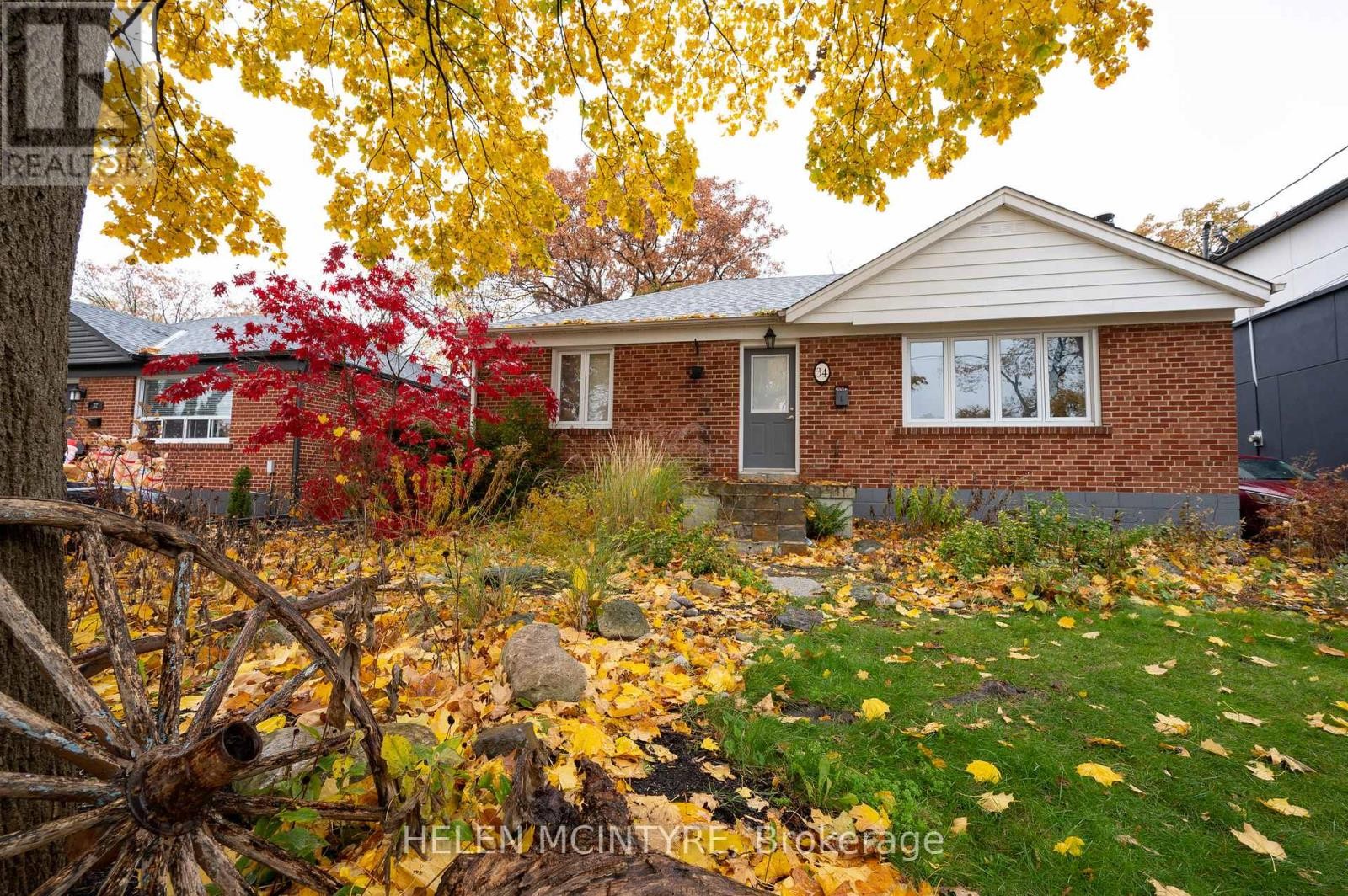For Lease
$3,200.00
/ Monthly
34 DUNNING CRESCENT
,
Toronto (Alderwood),
Ontario
M8W4S8
2 Beds
1 Baths
#W12397567
